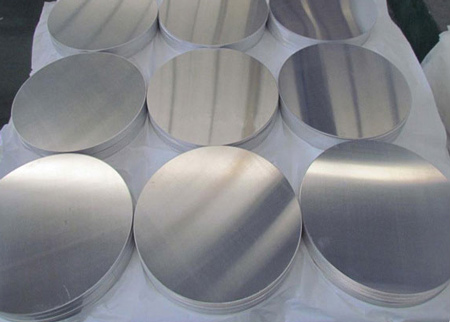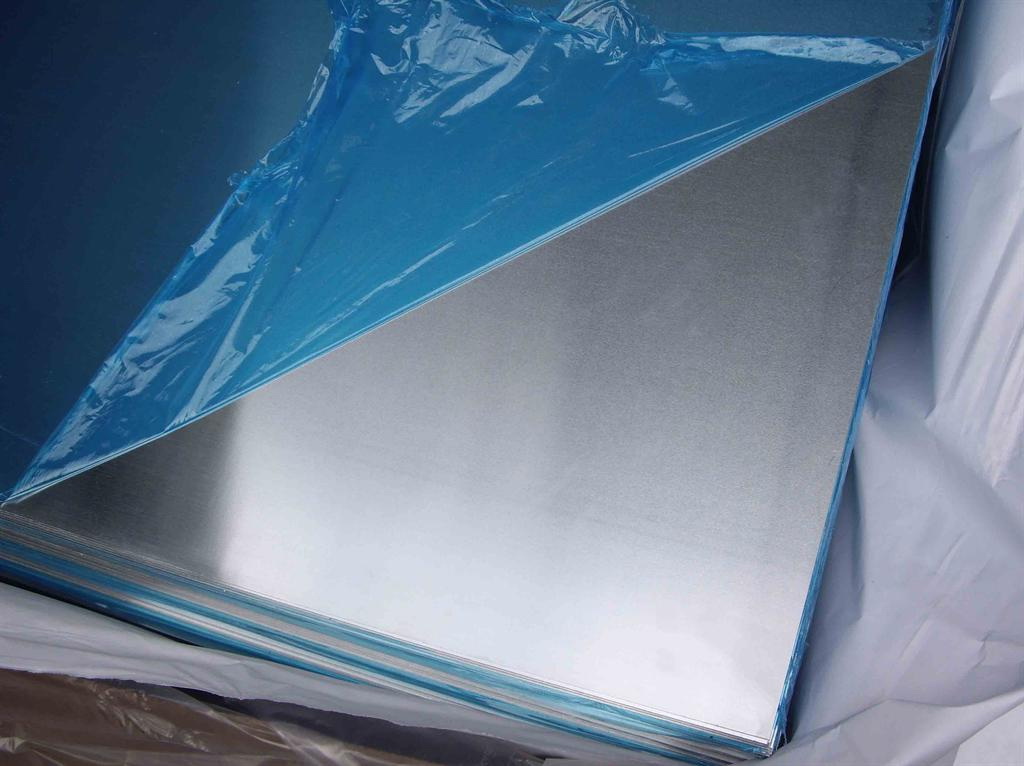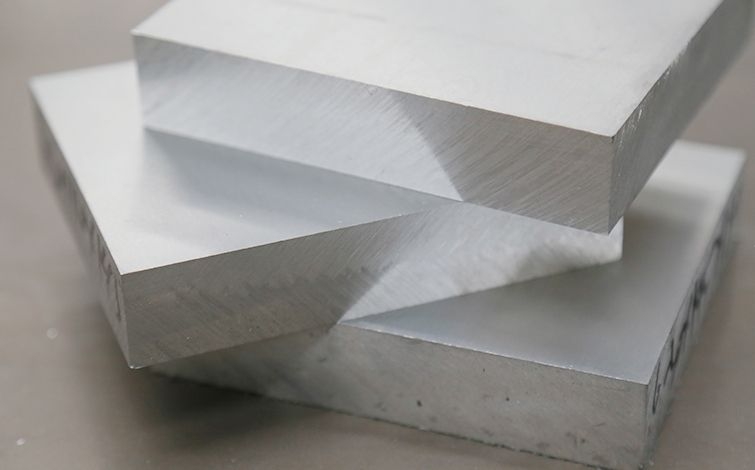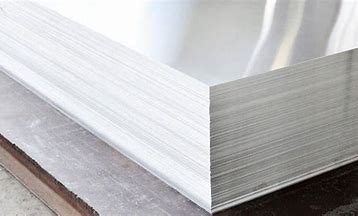



Four steps for the construction of suspended aluminium veneer:
1. bullet line and fix the side material: from the ground elevation reference point along the wall cited to the ceiling surface design high point, in the ceiling plane around the bullet out the ceiling elevation line. If the ceiling has different elevation, the position line of the variable section will be popped on the bottom surface of the floor; then fix the side keel of the ceiling skeleton along the ceiling elevation line and install it on the wall (column) surface using cement nails or wooden wedges or round nails.
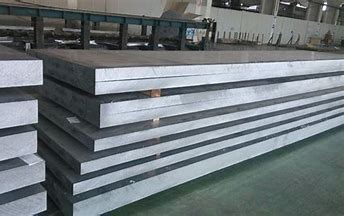
2. Fixing of the spreader bar: according to the different series of materials or specific plate varieties, as well as the load to be borne by the ceiling and other factors, according to the design regulations and product use instructions, determine the spacing of the spreader point and the type of spreader bar and hanging pieces.
3. Install and level the keel: install the keel (U, C type light steel keel, wooden keel, T type metal keel) in position, set up firmly and level it carefully, pull the vertical and horizontal elevation control line, start from one end of the ceiling, adjust its level according to the control line, and finally adjust it again, when it is accurate, the keel will be hung firmly.
4. Install and fix the ceiling plate: after the keel frame is accepted, you can install and fix the aluminium slat surface layer. From a direction in order to pave, strip board and cladding keel using screw connection, side fixed side inlay, one by one.
* Thank you for your inquiry. Please provide your business needs information so that we can better serve you.
This information can help us assign the most suitable person to solve your problem. We will give you feedback within 1-2 working days.
Related Blog
